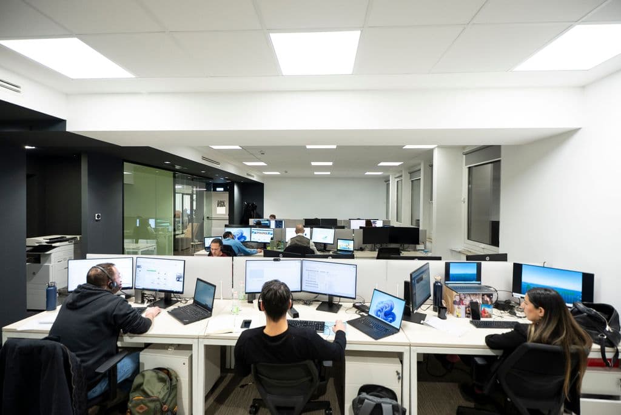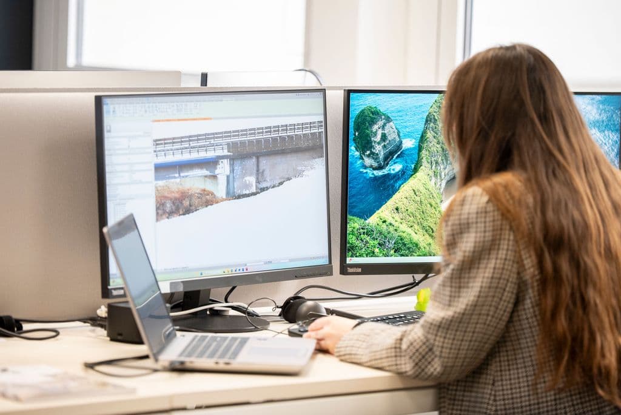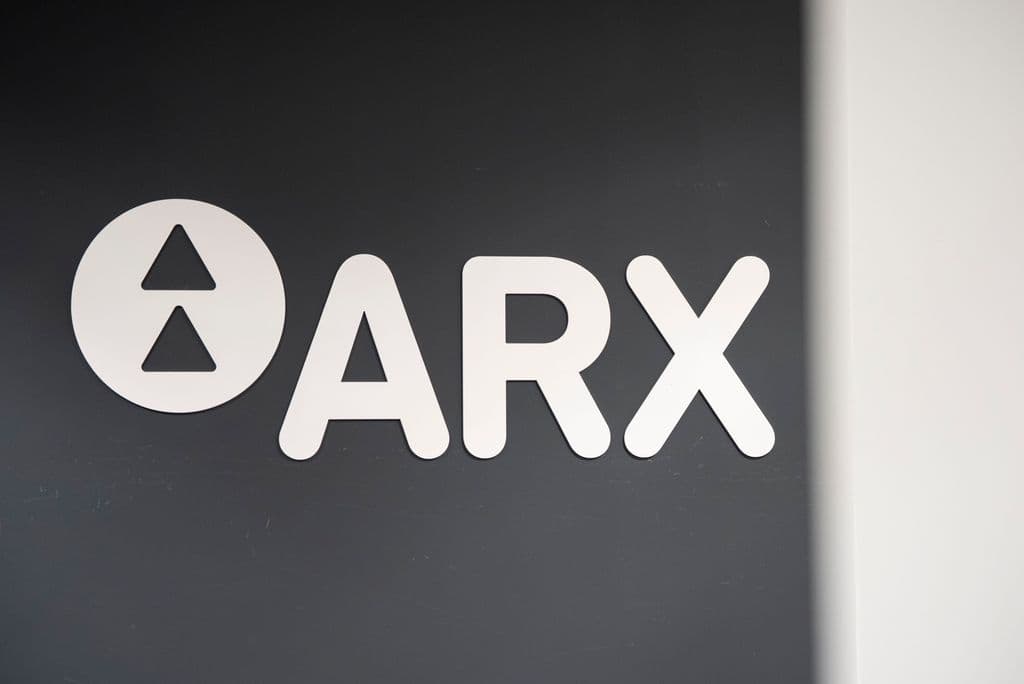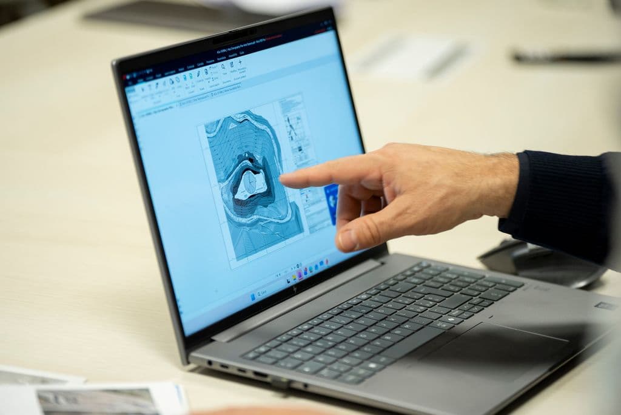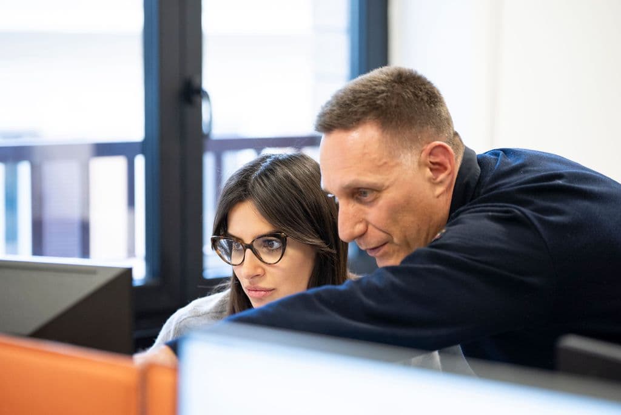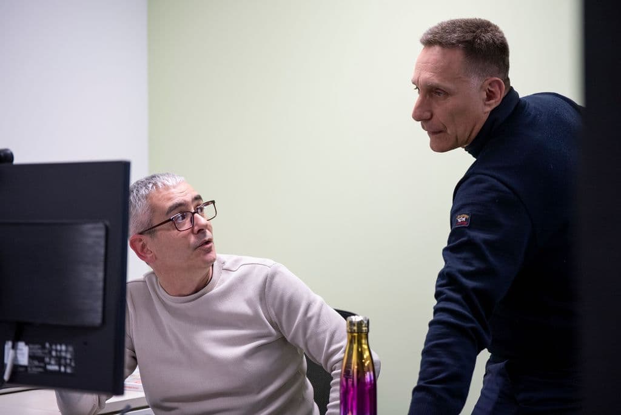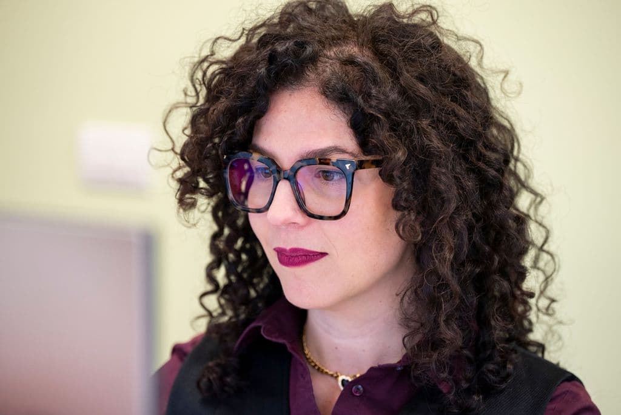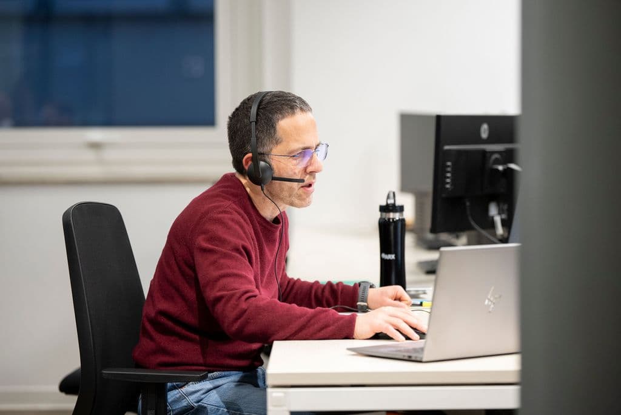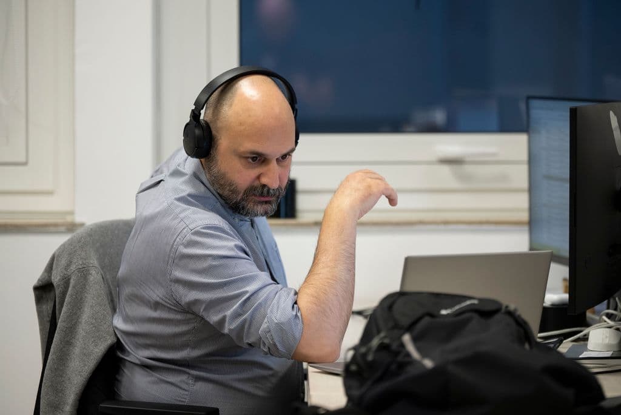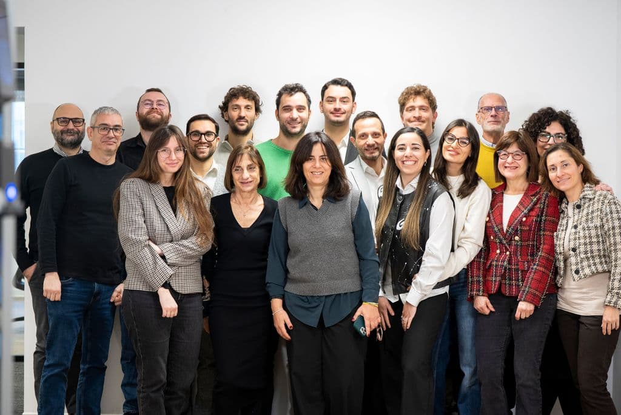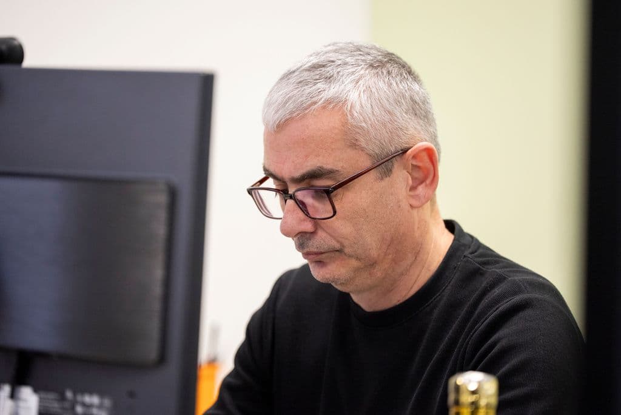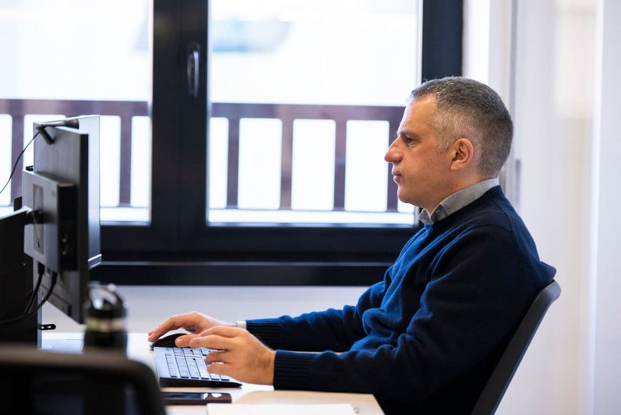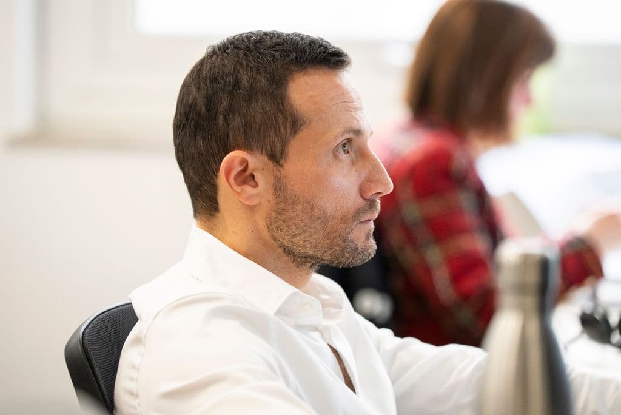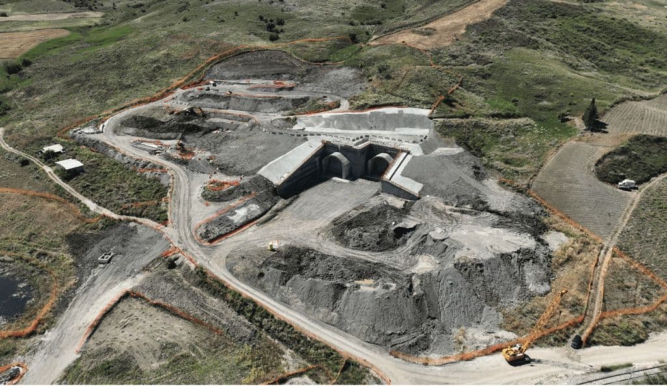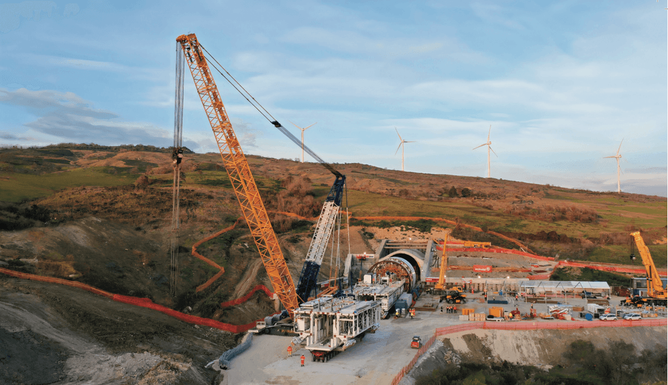
Benvenuti to Rome!
Our office serves as a focal point for the integration of cross-disciplinary expertise. We work in a coordinated and multidisciplinary manner. Within our team operate the Tenders Office, which manages the preparation of technical proposals; the cost estimators, who support activities through analyses and the drafting of bills of quantities; geotechnical and structural engineering teams; and the BIM/CAD group, which ensures digital modeling and project coordination.
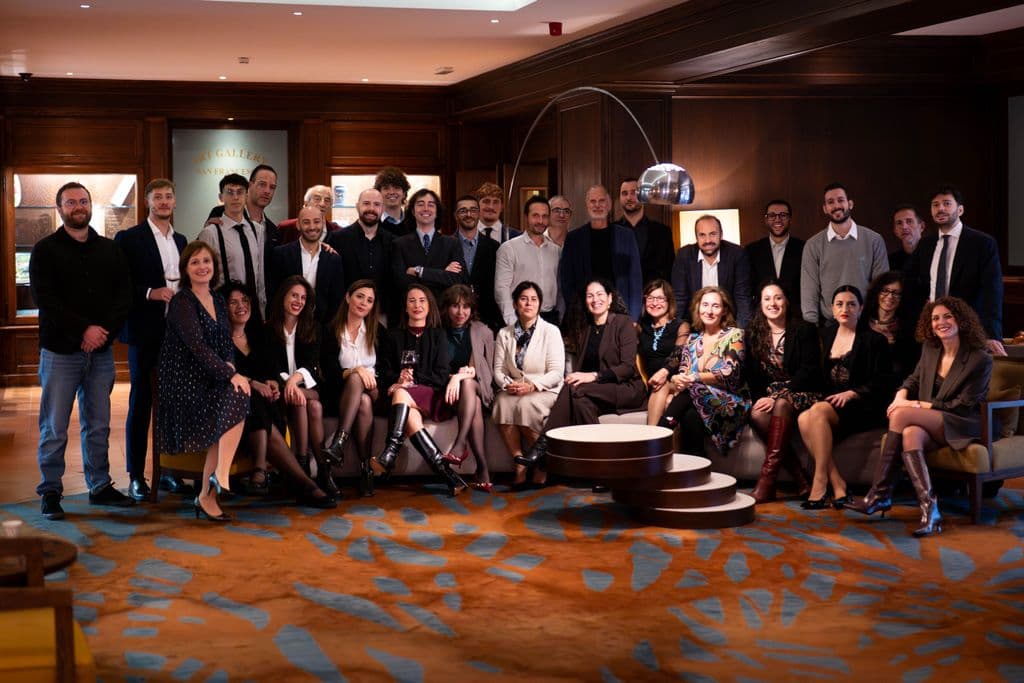
Our fields of activity and services
The coexistence of these professional skills enables our office to work in synergy, developing comprehensive and innovative solutions at every stage of the design process.
Civil and structural Engineering
- Design of new works for infrastructure projects
- Refurbishment of existing structures
- Bridges
- Underpasses
- Hydraulic culverts
- Retaining walls
- Temporary support structures
- Structural verification and quality control throughout all design and execution phases
- Overall management of large-scale infrastructure projects
- Technical assistance to the Client / Contractor during construction phase
Geotechnical Engineering
- Geotechnical model
- Seismic Geotechnical model
- Design of foundations for civil works
- Interventions on existing foundations
- Ground improvement & consolidation works
- Earthworks
- Anchorages and nail walls
- Microtunneling
- Retaining civil works as walls, micropiles, piles, sheet pile etc
- Slope stabilization
- Cut & cover
- Tunnel
BIM Management
- 3D information modeling of structures
- Production and management of detailed design drawings
- Interdisciplinary digital coordination
- Clash detection and interference management
- Standardization and quality control of models
- Integration of technical and documentary data within models
- Support for quantity take-offs and cost estimation
- Management of project updates and revisions
- Preparation of as-built models for operation and maintenance phases
Tendering
- Analysis of tenders and requirements
- Preparation of technical and administrative documentation
- Coordination with specialist departments
- Drafting of financial bids and metric calculations
- Evaluation of award criteria
- Management of requests for clarification
- Support in negotiations
- Archiving and tender database
- Monitoring of results and feedback
Cost Estimation
- Drafting of detailed bills of quantities (BoQ)
- Verification and consistency check of project documentation
- Cost estimation for all design phases
- Analysis and comparison of alternative design solutions
- Support for tender preparation and bid submission
- Economic evaluation of design variants
- Integration of cost data with BIM models
- Monitoring and updating of cost estimates during project development
Project Management
- Project planning (schedule, costs, resources) and preparation of the contractual baseline
- Development of the Project Management Plan (PMP), including objectives, strategy and governance
- Technical and administrative project coordination
- Progress monitoring, cost control and preparation of periodic project reports
- Project risk management, including mitigation and opportunity plans
- Management of contractual changes and variations (change management)
- Coordination of suppliers, consultants and subcontractors
- Organization and facilitation of progress meetings, technical committees and steering committees
- Verification of project compliance with contractual, regulatory and quality requirements
- Client support during tendering, negotiation, bid evaluation and contract management

