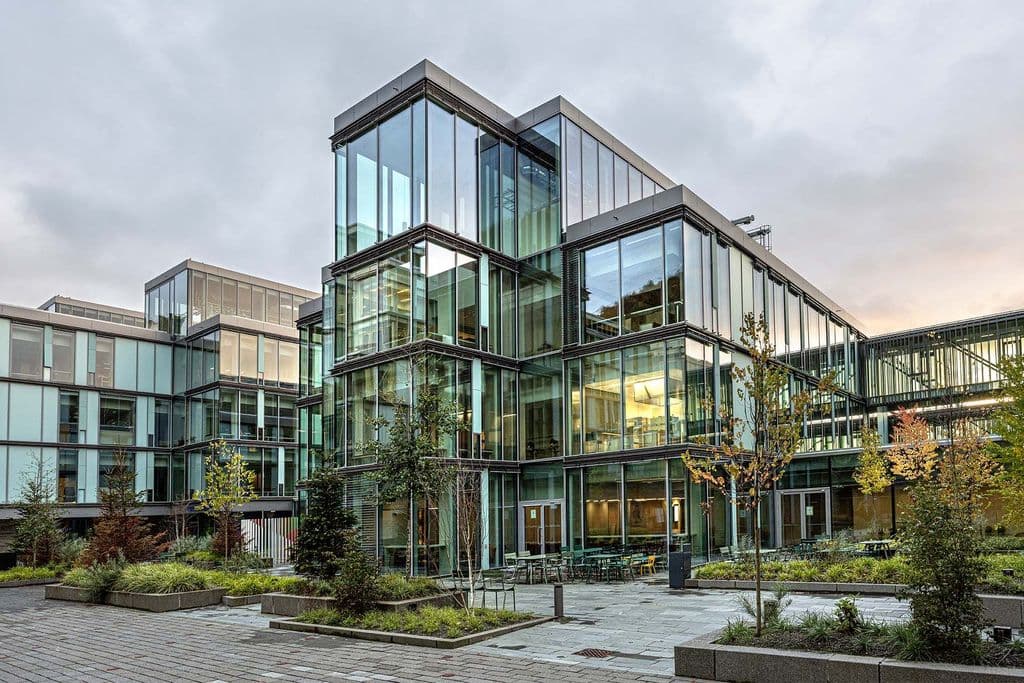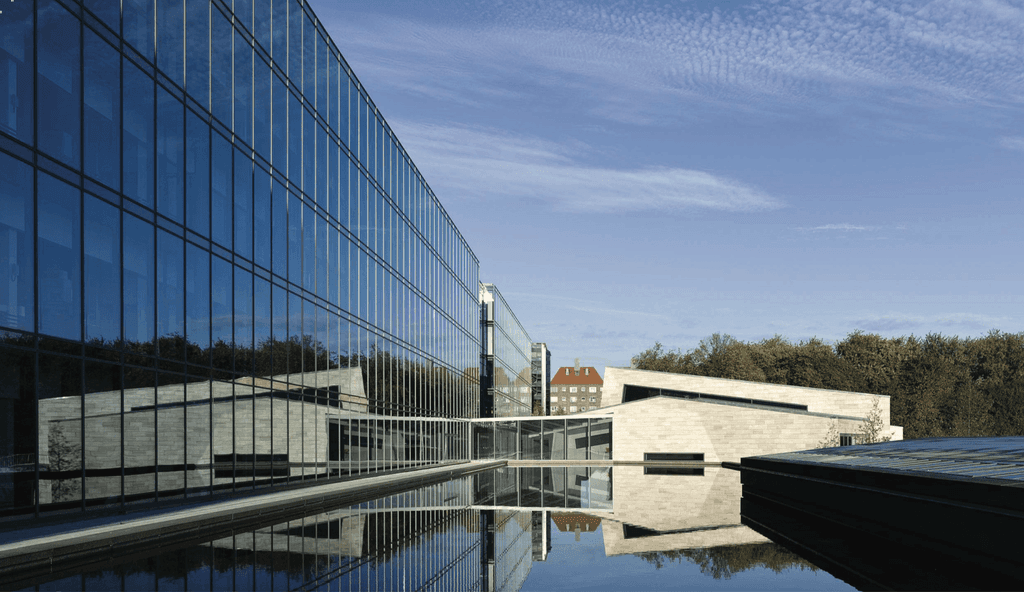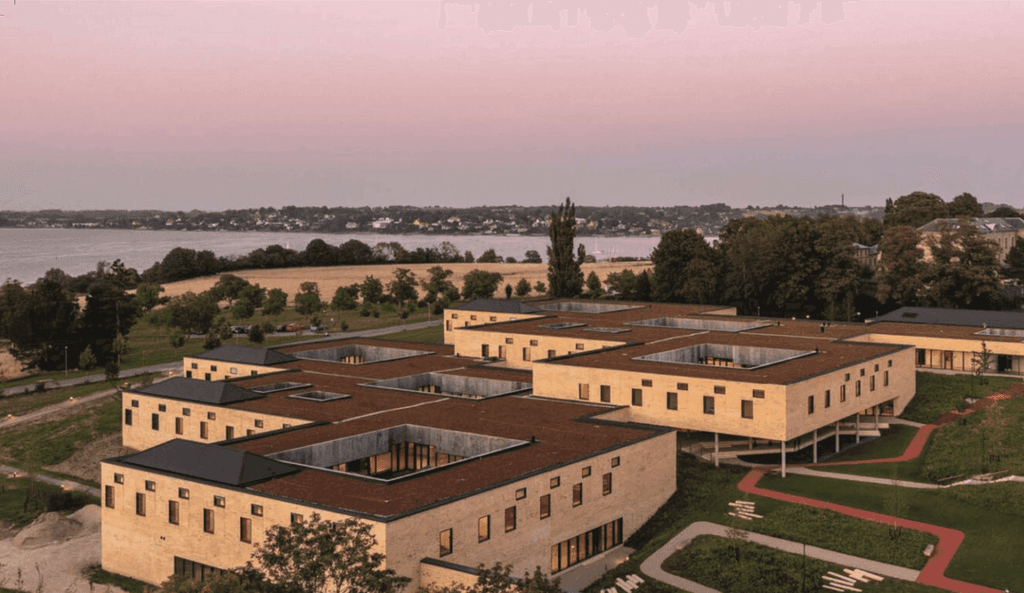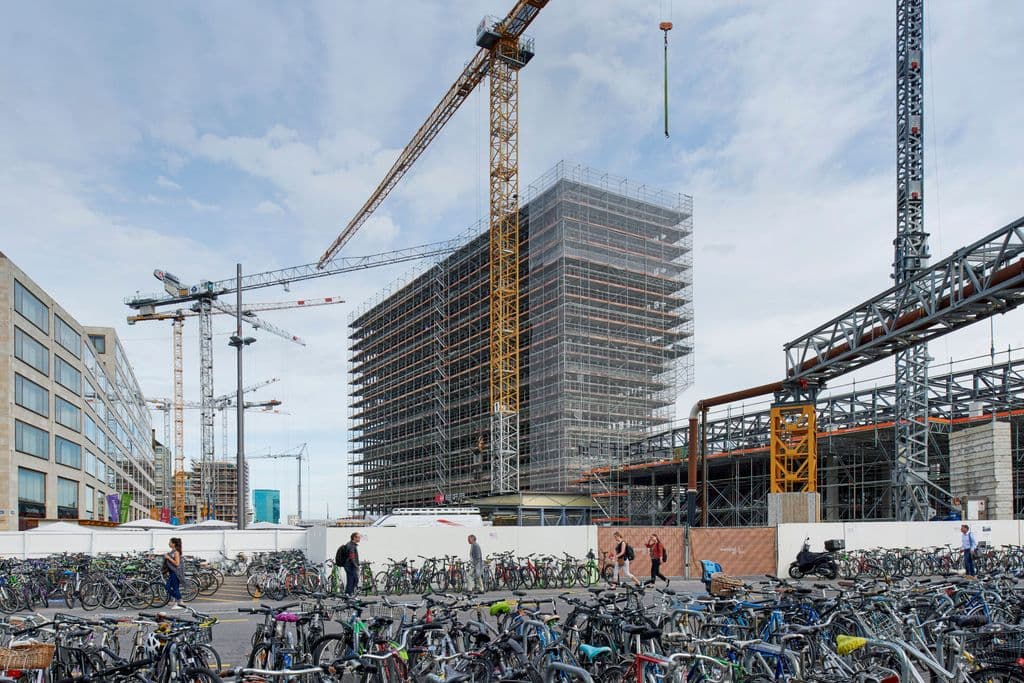
Domains
Buildings - architecture
Client
Kommuneqarfik Sermersooq
Time frame
Services
- BIM
- Consulting / Expertise
- Design
- General planner
- Inspections & Assessment
- Technical site supervision - QA/QC
Phases
- Preliminary studies
- Strategic planning
- Final design
- Permit-obtaining procedure
- Tender design
- Preliminary design
- Commissioning, completion
Services in JV with partners
The school opens up to the city with active urban spaces and facades that reflect outward-facing functions such as sports facilities, auditorium and heart room. The design embraces the landscape, and the many small outdoor spaces created between the smaller units provide optimal conditions for sheltered and sunny spaces where children can play. The sculptural roof shapes create an inner double-height spaciousness with skylights in each of the seven connected school buildings. The roofs are clad with Kalzip, which folds down over the upper part of the facade to the top horizontal window band, ensuring good lighting conditions without glare, even when the sun is low in the sky during the long dark hours.





